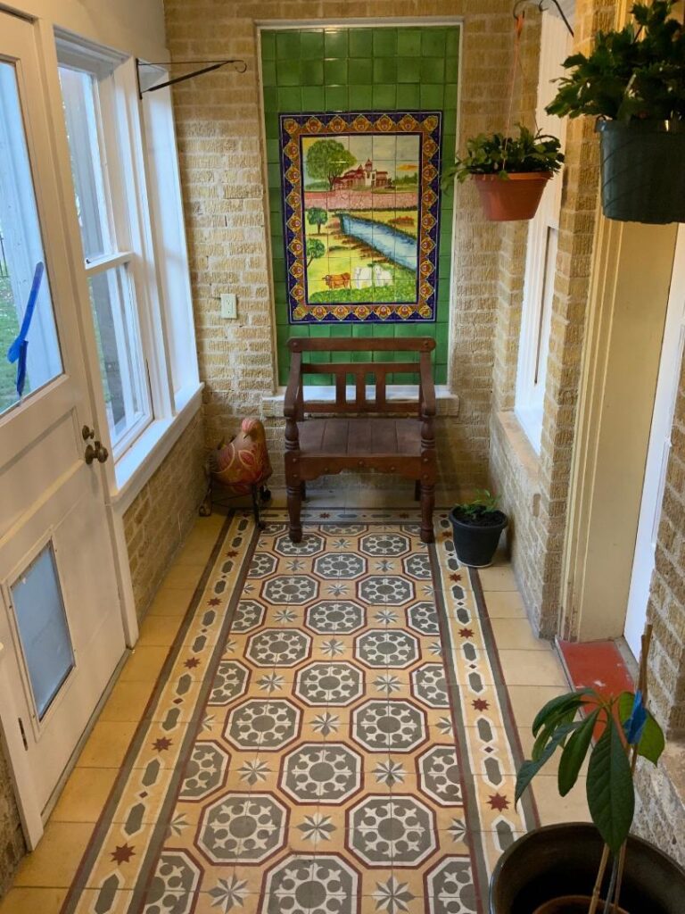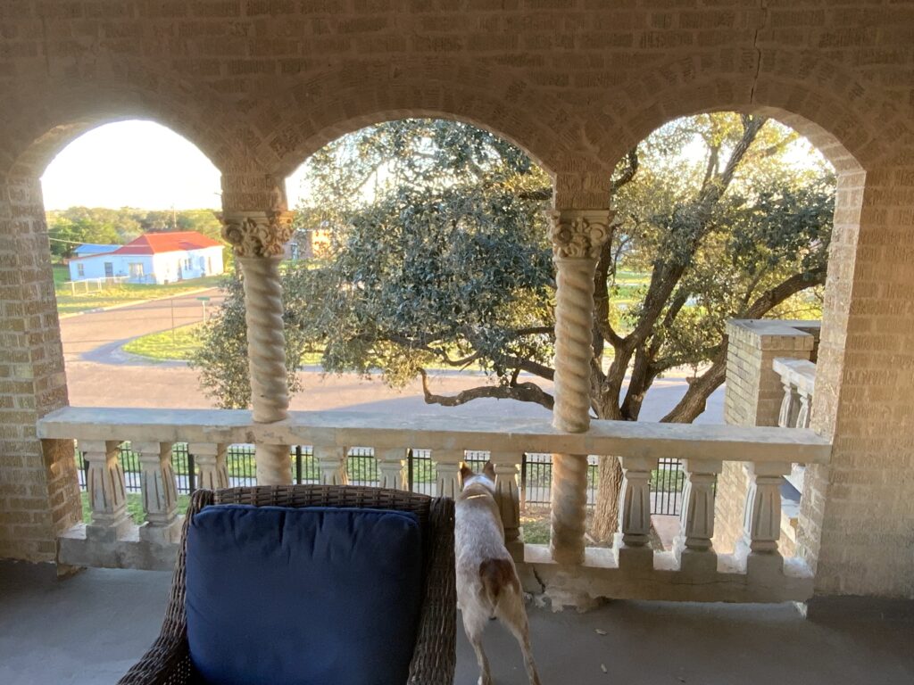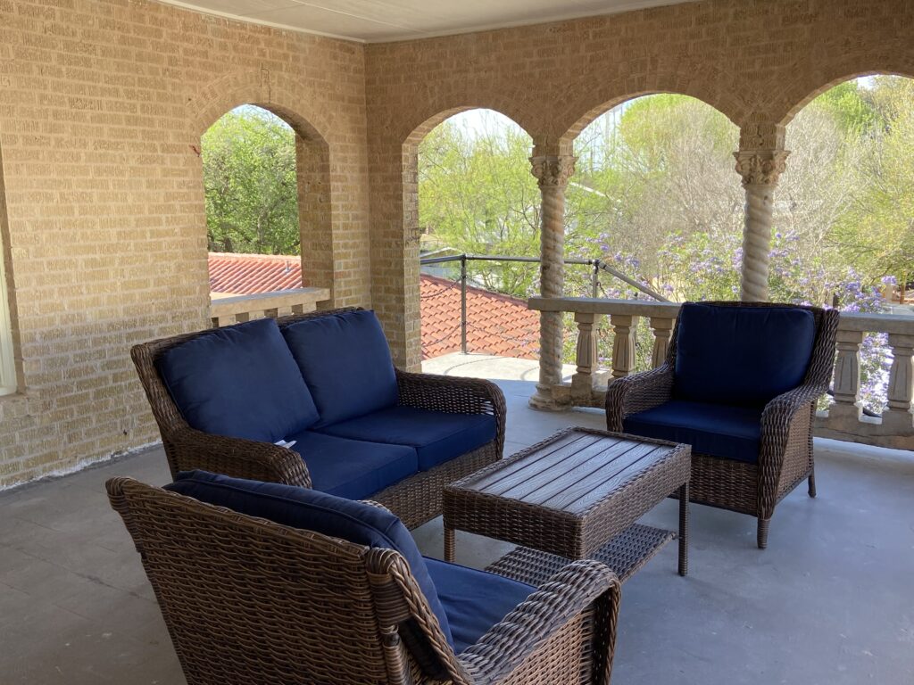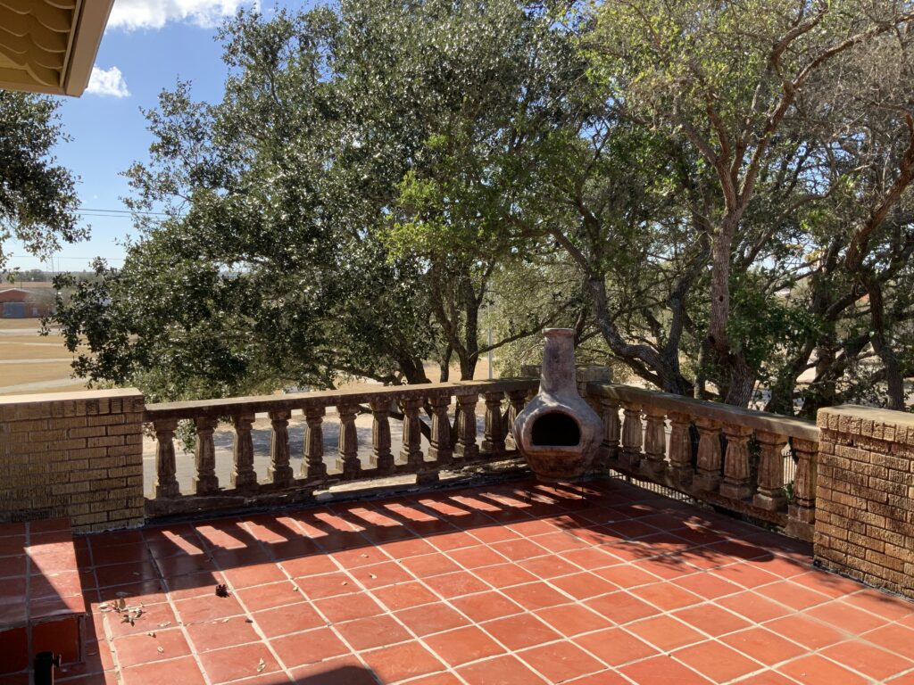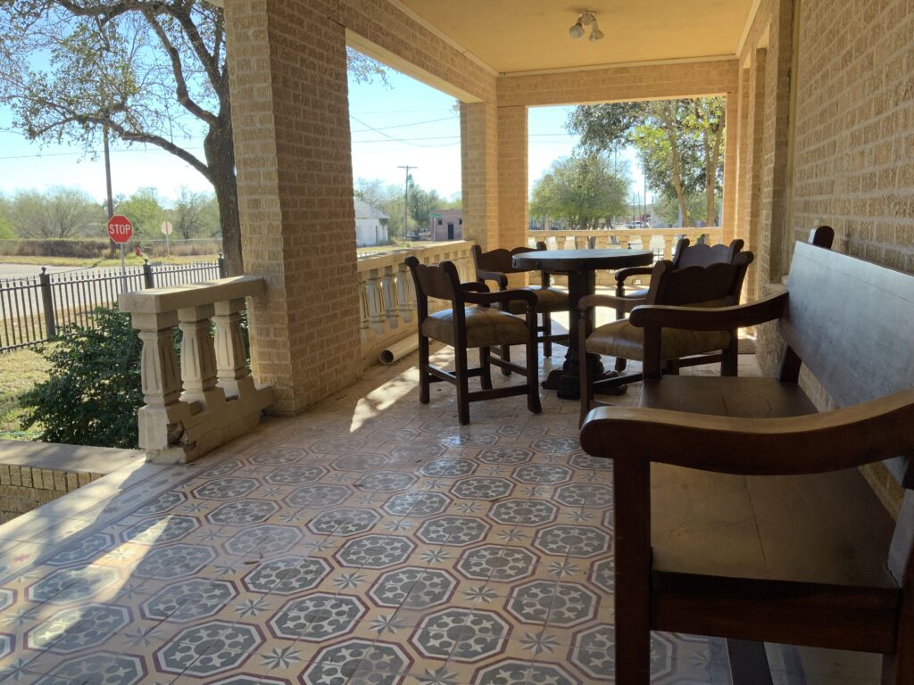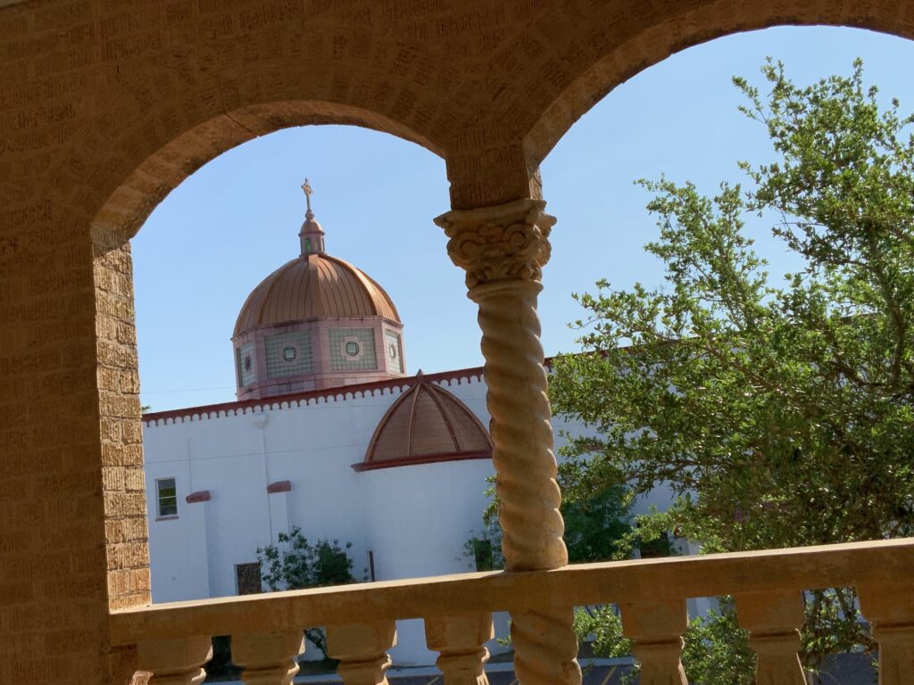Verandahs, Terraces, Balconies & Porticos
Verandahs, Terraces, Balconies & Porticos
La Villa Sanabria features a colonnade verandah with 16 arches reminiscent of King Philip II of Spain’s Escorial Monastery built in the 1530’s; the world’s largest Renaissance building still standing today.
Using formed cement instead of stone, La Villas’ verandahs, terraces and balconies emulate the spectacular settings of mansions built only 20 years earlier on the East Coast by Gilded Age “new money” families like the Carnegies, Rockefellers and Morgans for banquets and balls to emulate European aristocrats.
La Villa Sanabria features 162 cement balustrades formed onsite during construction in the 1930’s that match the City of Laredo’s famous Canseco Mansion recently renovated by the city.
Spanish architecture also makes liberal use of terraces and verandahs which came in handy during the hot Texas summers as “sleeping porches.”
Terraces, Verandahs and Balconies
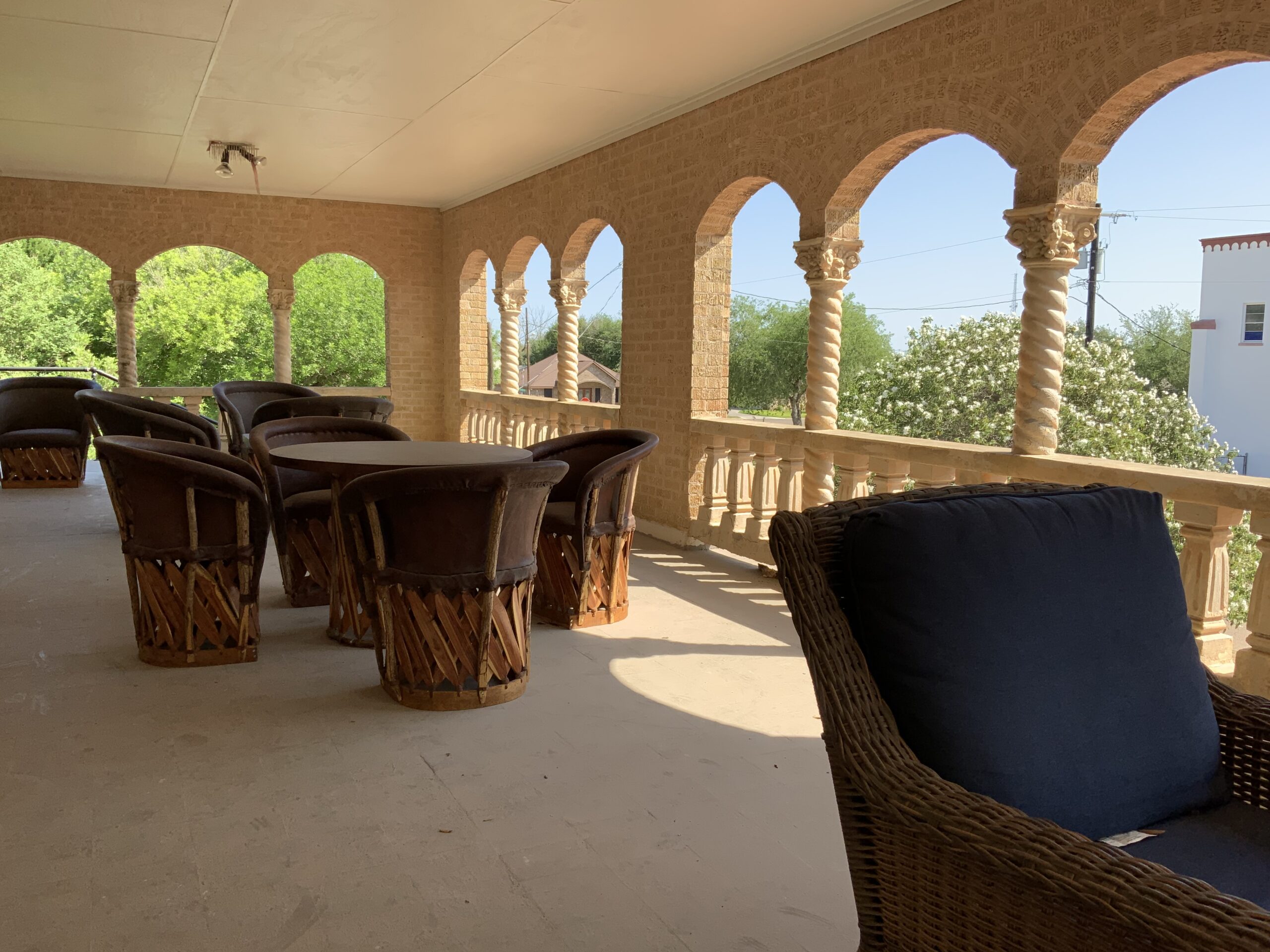
Colonnade Verandah also Church Verandah
Eastside second floor
The church terrace extends for most of the eastside of the Villa and is accesssed from either the second story landing or via an outdoor staircase on the backside of the Villa

Saltillo West Balcony
Westside over carport
The Saltillo balcony was completely rebuilt in 2018 due to termite damage. Accessed only via the
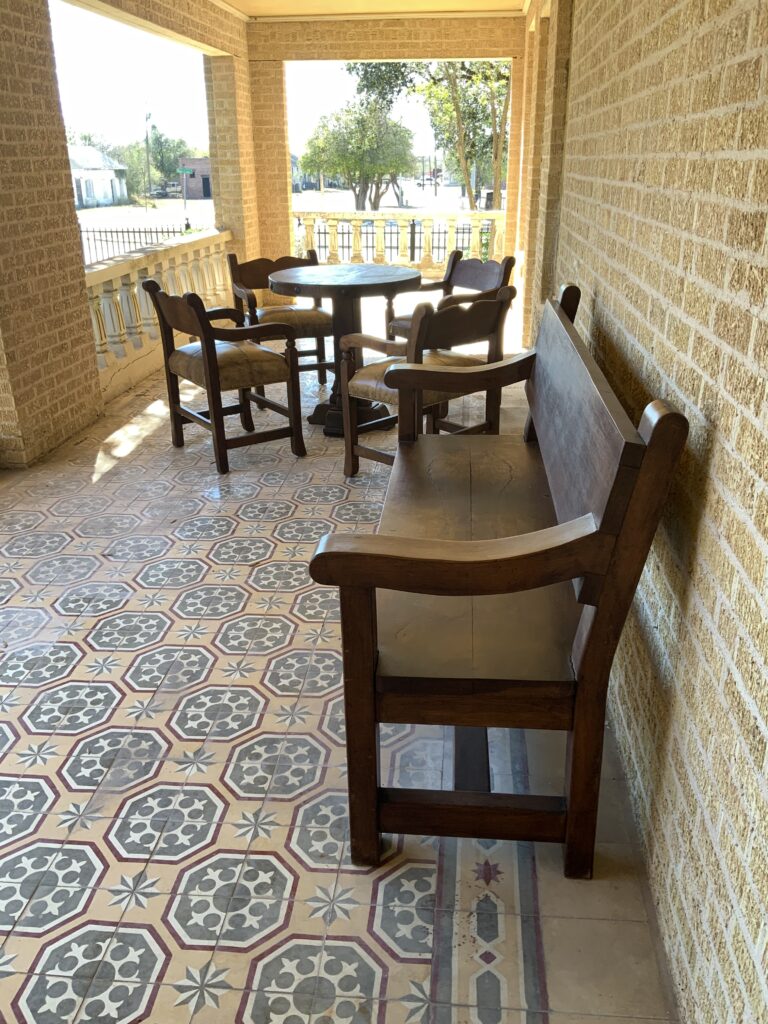
Church Terrace
Eastside of Villa
Between the front porch and rear entrance to the “Judge’s Office” is the Church Terrace living area with two interior door entries.
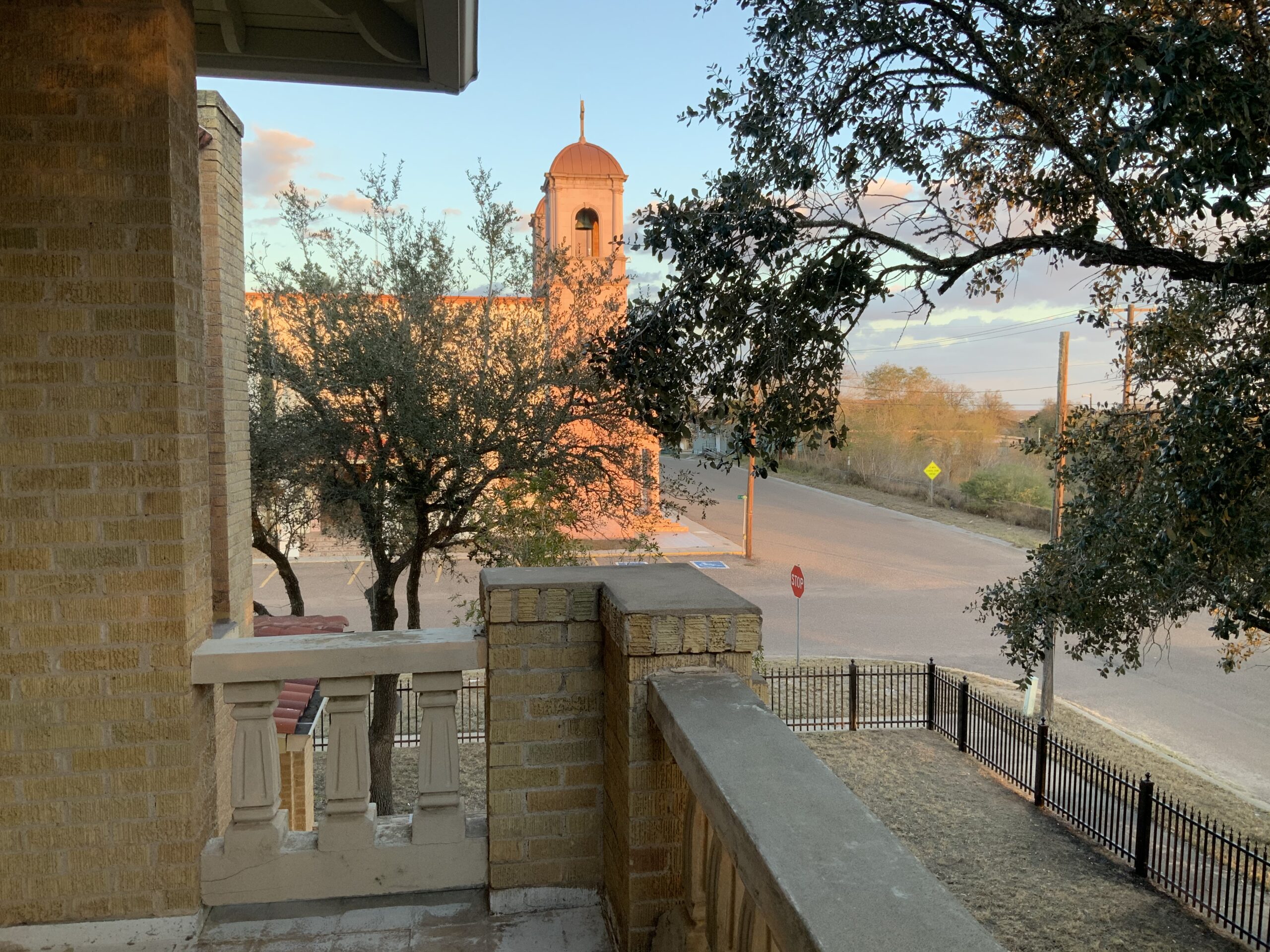
Infanta Balcony
South facing
Accessed only from the Josefa Infanta suite, the Infanta Balcony sits just over the front protico to the Villa overlooking the city plaza.
