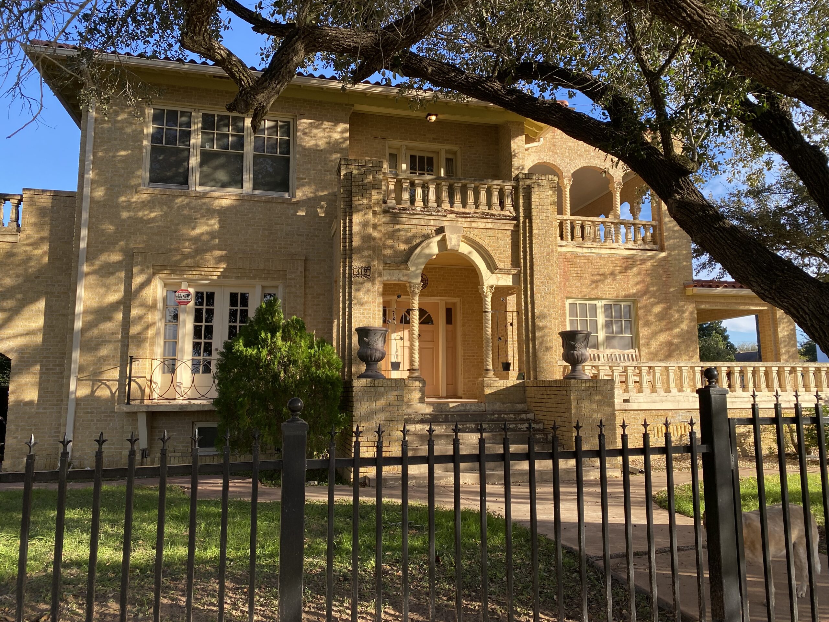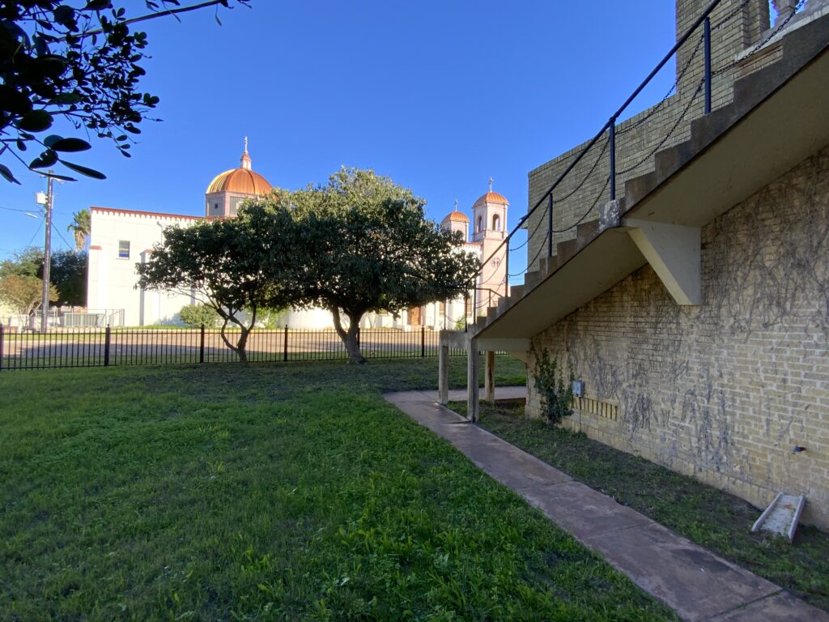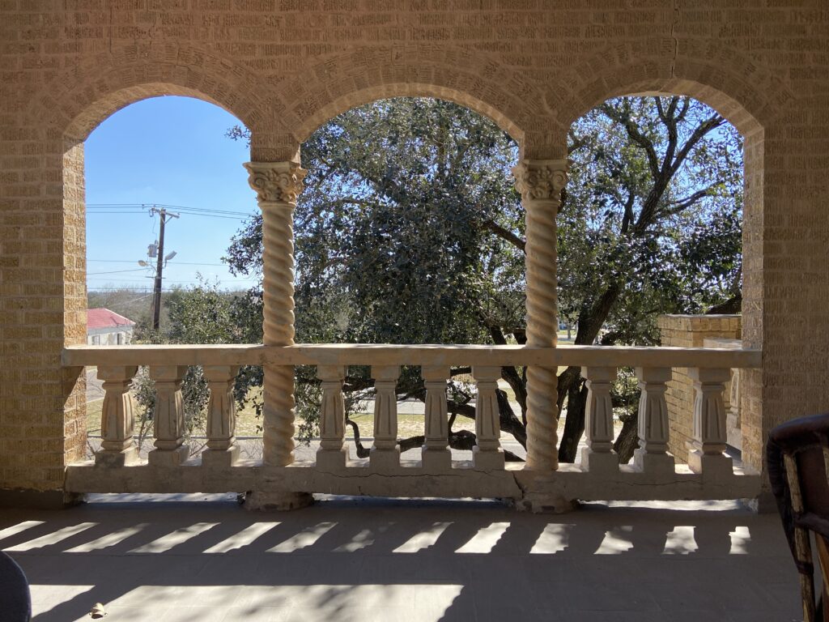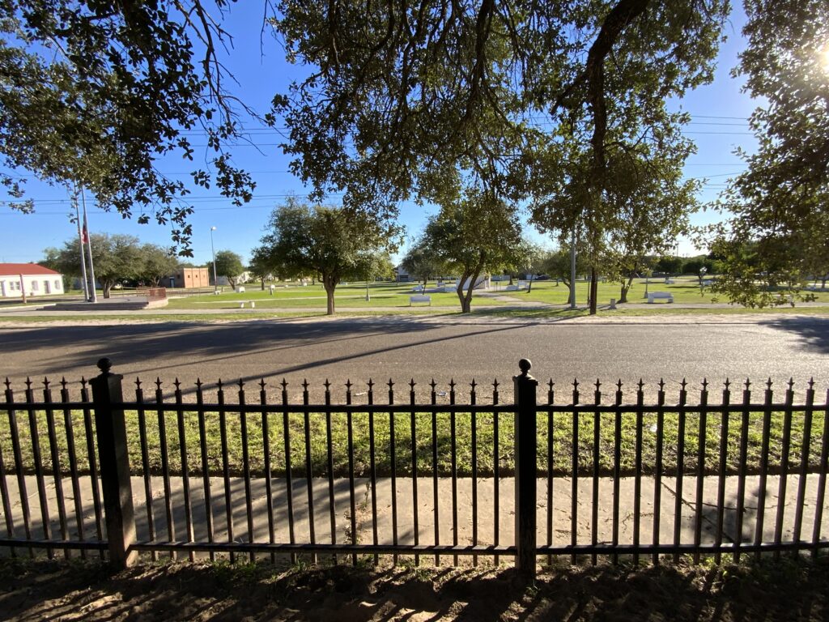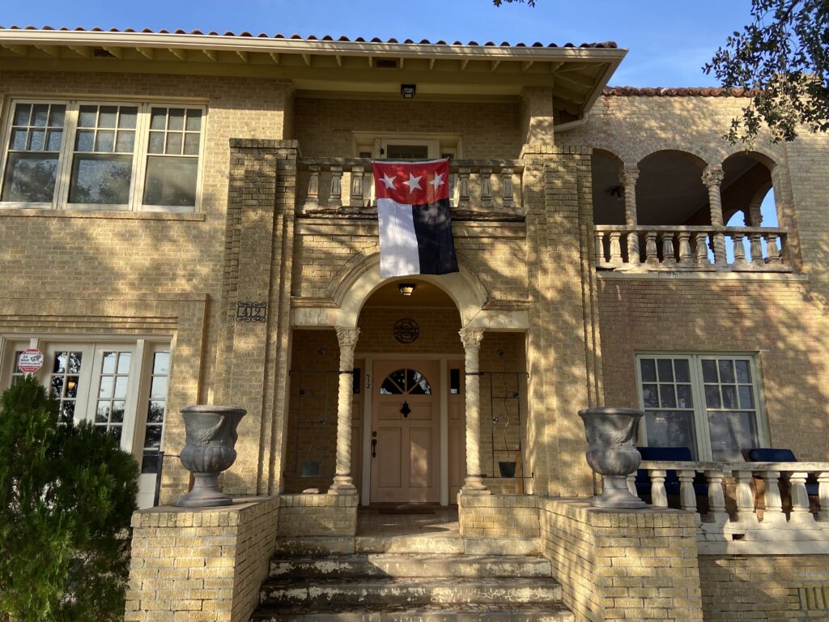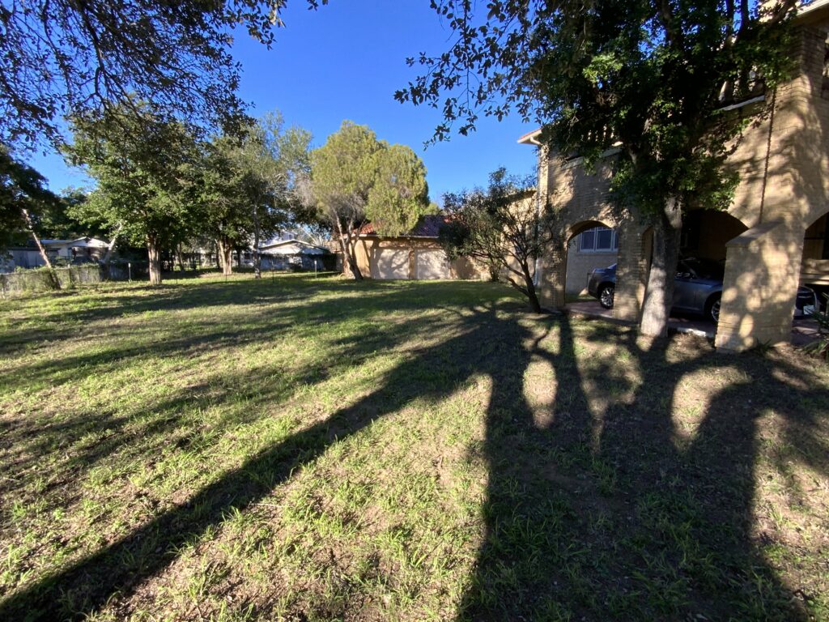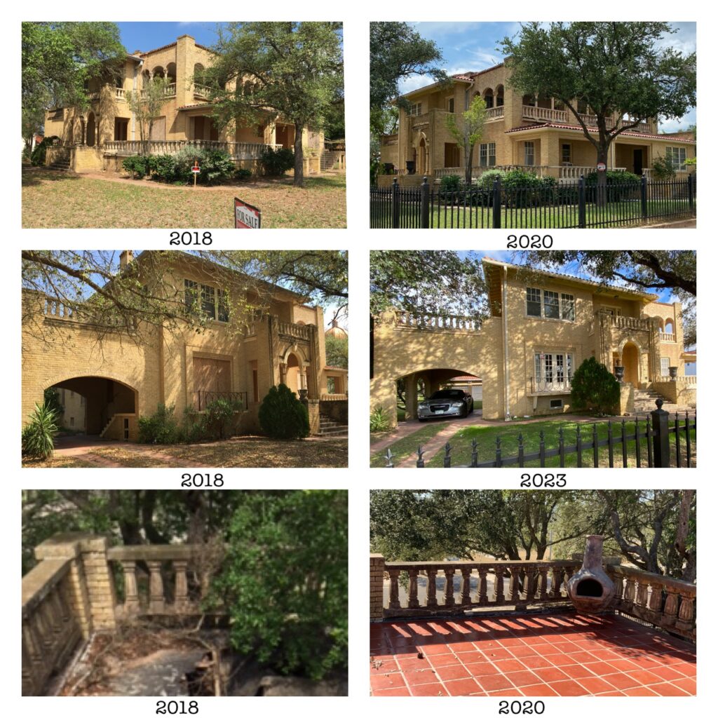architecture
La Villa Sanabria: Architecture
Just as the gilded age inspired wealthy industrialists like the Vanderbilts to construct "the Breakers" mansion in Rhode Island, featuring columns modeled after the east façade of the Louvre, the Adalberto Martinez "baron de la tierra" spared no expense in constructing La Villa Sanabria in South Texas far exceeding in complexity and cost that was then common for Spanish Colonial Revival architecture in the Americas.
As a point of comparison, La Villa Sanabria's architect appears to borrow from the "Eclecticism" of his time by sneaking in non-Spanish design elements one might find in some public buildings within the region.
Solomonic Columns
La Villa Sanabria's architect made liberal use of arcades (series of arches supported by columns) but instead of the more common Monterrey styled columns in American Spanish Revival he used twist-fluted columns originating in architecture of eastern parts of the Roman Empire during Late Antiquity. Later named "Solomonic columns" that migrated from Byzantine to Roman architecture and were revived in the Baroque period, the S-curve shaft is most famously used in Bernini's Baldacchino at St. Peter's Basilica in Rome. The twisted column style originates in the tenth century BC. Used in Solomon's Temple which was destroyed by the Babylonians under Nebuchadnezzar in 536 BC, the spiral pattern or corkscrew shape of the ancient Jerusalem Temple columns represented the oak tree under which the first Arch of the Covenant stone, mentioned in Joshua 24:26, was placed.
Popular in Catholic Europe, the Solomonic column spread to Spain during the same time Burnini was making his columns for St. Peter's Basilica, and later to the Spanish American colonies in churches as part of the evolving Churrigueresque style. La Basilica de Nuestra Senora de la Merced in Lima, built in 1614, features the Solomonic columns in Baroque façade.
Ancient Roman Corinthian Order Capitals
Capped with the Ancient Roman Corinthian Order leaf décor, La Villa Sanabria features twelve such columns topped by this capital (Latin root "Caput" meaning head) which are famously seen on the United States Capitol building which derives its very name from the liberal use of Corinthian Order capitals in its architecture.
In 75 BC Roman writer Vitruvius asserted the Corinthian Order has its origins in a woven basket placed over a young girl's grave. Toys in the basket were covered by a floor tile causing an acanthus plant to grow from beneath through the woven basket, mixing its spiny, deeply cut leaves with the weave of the basket. However, the oldest known use of this style dates back to 450 BC in the Temple of Apollo Epicurius at Bassae in Arcadia.
Roman Arches
Another departure from simpler and more common Spanish Revival is the exposed decorative brick which was prohibitively expensive in both material and labor to perfect into the arcade of arches. La Villa Sanabria's master masons perfected the 14 semi-circular arches using exposed brickwork without the convenience of a layer of stucco to hide imperfections. The fourteen all brick arches of La Villa Sanabria are all weight bearing and have lasted 100 years. Only one has developed a slight crack that carries through the mortar and bricks.
Similar to the walkway atop the neighboring Duns Scotus seminary built and still maintained by Franciscan Friars of the Jalisco order, La Villa Sanabria features column arcades on three sides of the east veranda similar to those of the Alhambra Palace in Seville or Alcazar of Granada in Spain and even Pena Palace in Portugal. Built during the Islamic occupation of Spain, the Moorish architecture was later adopted into many palaces across the Iberian Peninsula in both Portugal and Spain.
Custom Italian Renaissance Balustrades
The balustrades (row of small columns topped by a rail) are uncharacteristically square not round lining the many feet of tiled balconies encircling La Villa Sanabria. Most balusters are round, not square, due to following the design precedents set in woodworking and ceramic practices using either the turner's lathe or the potter's wheel.
While balustrades in architecture go back to times of ancient India, the use of square balustrades whether from marble, carved stone or as in the case of La Villa Sanabria, cast concrete, are quite rare historically. Perhaps first introduced during the Italian Renaissance as seen in the 16th Century Villa Della Porta in Lombardy, Italy.
So far a mystery to the current owners, use of square sometimes called "noble" or "federalist" style balustrades in the architecture of La Villa Sanabria which features so many Moorish, Spanish and Greco-Roman styles is a mystery. The same design is found on the Canseco mansion acquired by the City of Laredo for restoration and also on the former Franciscan Seminary in Hebbronville.
What we do know is the balustrades were not purchased anywhere outside Hebbronville but instead cast onsite using a unique mold designed for the construction of the Villa. In addition, industrial size I-beams are used throughout the structure to created long expanses of brick over an opening similar to more contemporary architecture.
